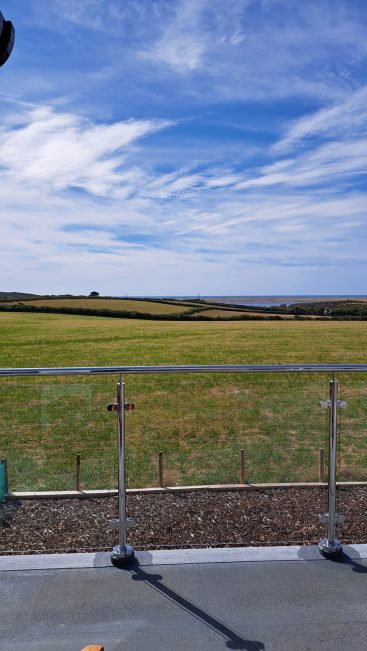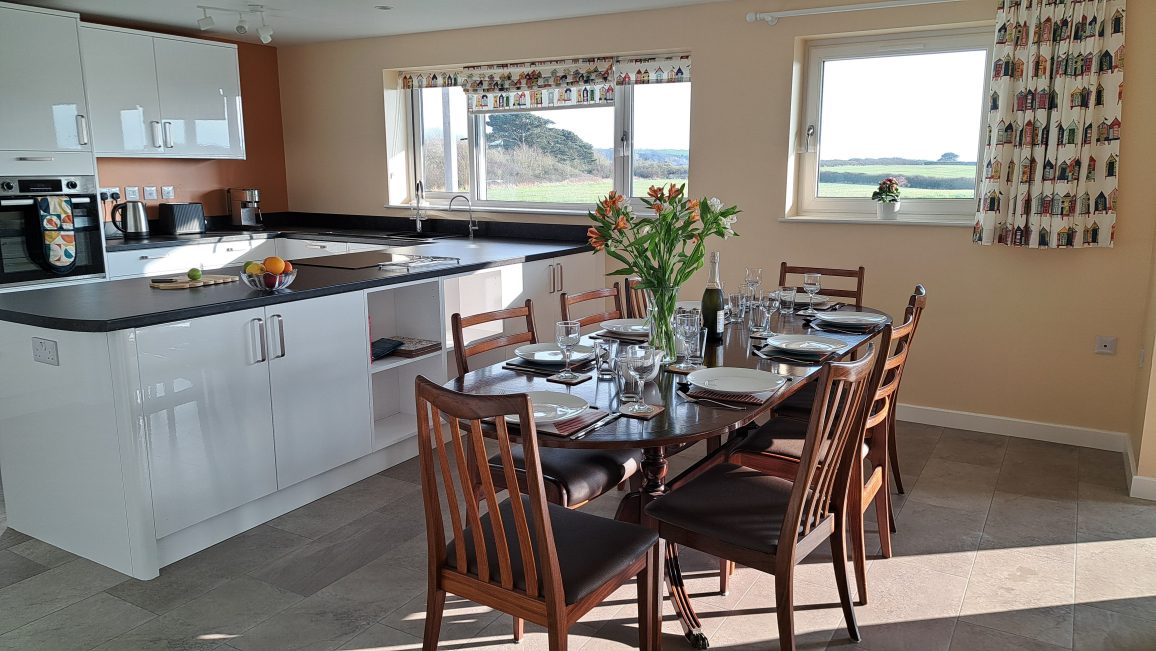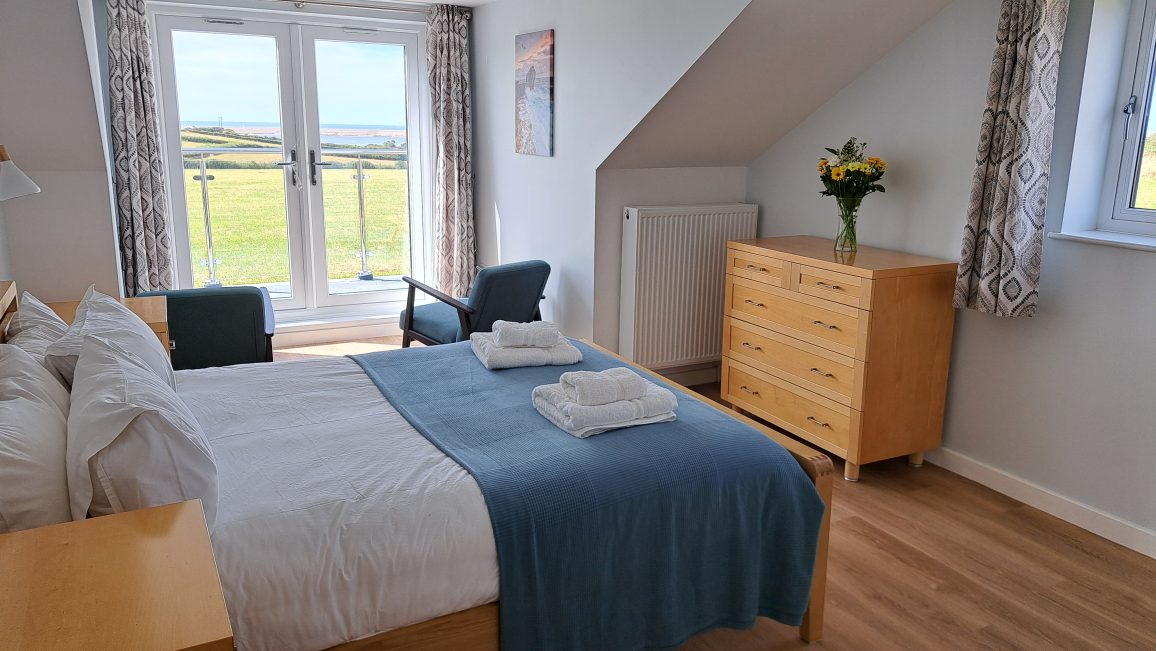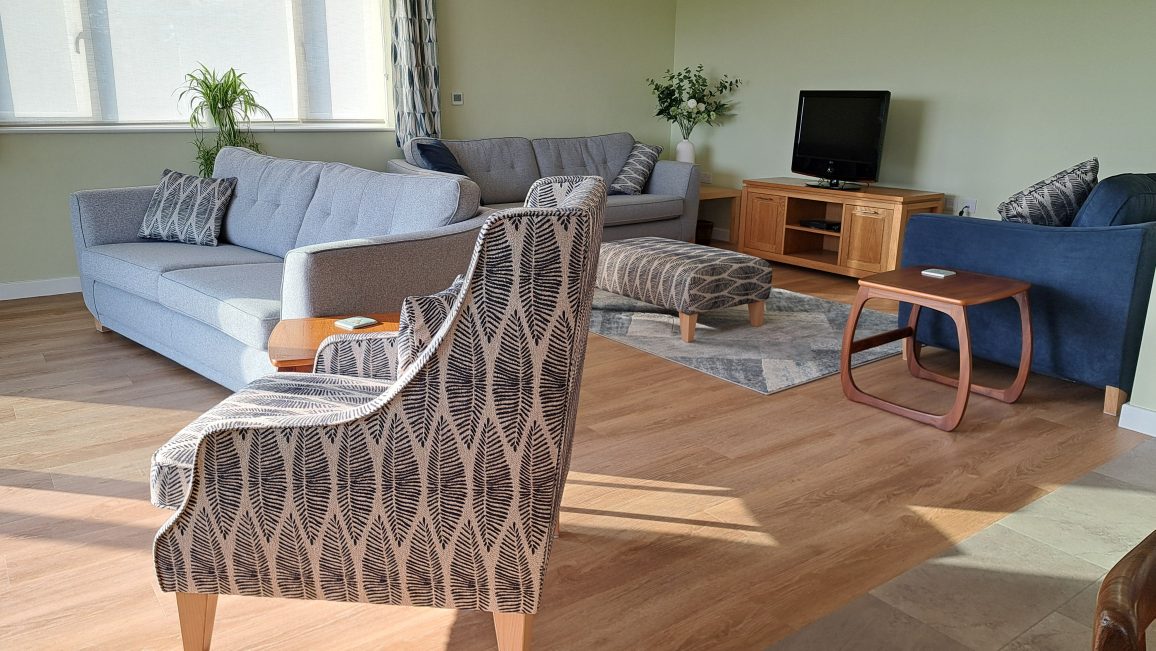Longshore Drift
Select dates and then click the Check Availability button to go to a third party site to securely book with a card payment or BACS. Minimum stay is 3 nights.
The calendar below is a guide to availability. We are listed on Booking.com, but booking directly here gives you the best value.
| M | T | W | T | F | S | S |
|---|---|---|---|---|---|---|
1 | ||||||
2 | 3 | 4 | 5 | 6 | 7 | 8 |
9 | 10 | 11 | 12 | 13 | 14 | 15 |
16 | 17 | 18 | 19 | 20 | 21 | 22 |
23 | 24 | 25 | 26 | 27 | 28 |
Available for arrivals this day after 4 pm.
Unavailable for arrivals this day.
Fixed changeover day.
Longshore Drift is a delightful four bedroom eco holiday home, just a short stroll from the Jurassic Coast path to the west of Weymouth. All the rooms at the back of the house face south and have sweeping views over green fields to The Fleet Lagoon and Chesil Bank beyond. From the comfort of an armchair unwind and soak up the changing colours of the landscape as clouds roll in off the sea and scatter the light. In a storm watch the seagulls playing in the wind and waves crashing over the top of the pebble bank.
Sleeps 8
Bedrooms: 4
Bathrooms: 3
WC and shower room
Description
|
Bedroom 1 First floor |
King sized bed. Two arm chairs and access through patio doors onto the balcony. Wardrobe and chest of drawers. Hairdryer. The ensuite has a walk-in shower, basin, WC and heated towel rail |
|
Bedroom 2 First floor |
Twin single beds. Two arm chairs and access through patio doors onto the balcony. On the first floor is the separate family bathroom comprising a bath with shower, basin, WC and heated towel rail. |
|
Family bathroom |
Bath with shower and folding shower screen, basin, WC and heated towel rail. |
|
Bedroom 3 Ground floor |
Double bed. Built-in wardrobe with shelves. The ensuite has a walk-in shower, basin, WC and heated towel rail |
|
Bedroom 4 Ground floor |
Twin single beds, built in cupboard and chest of drawers. |
|
W.C. |
W.C, basin. Wheelchair accessible outward opening door. |
|
Kitchen |
Electric oven and induction hob. Large combination microwaves. Full height fridge and freezer. Toaster and kettle. Coffee machine. Dishwasher. Stick blender. Well equipped with kitchen utensils. Plenty of cutlery, crockery and glasses |
|
Dining area |
Heat proof mats, salt and pepper. |
|
Lounge |
HD smart TV and set top box with recorder. |
|
Utility room |
Washing machine, tumble drier, iron and ironing board. The rotary washing line is stored here. Hooks for coats and a place for boots. |
|
Shower room |
Close to the side door, this walk in shower has a sturdy rail on which wet gear can be hung to dry. |
|
Balcony |
The balcony can be accessed from bedroom 1, bedroom 2 and another room where deckchairs are stored. There are 2 seats permanently on the balcony. |
|
Outside spaces |
The rear has a deck with a table and seats for 8. Or perch on one of the planters. There is a socket for the rotary washing line. The hedges were planted in Autumn of 2024 and will take some time to establish. There are gates down both sides of the house. |
|
For children |
Cot, stairgate, high chair and a booster cushion. |
|
Bedding |
Bed linen and towels provided. Please bring your own beach towels. |




